
Common wiring diagrams
Here you will find some common electrical diagrams to help you navigate your
more basic electrical projects in the home.

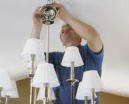



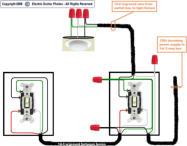
Two three way switches to
light. Power and switch leg
in same switch box.
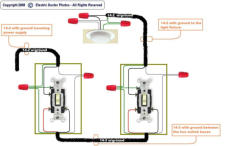
Two three way switches to light.
Power comes into first switch,
switch leg in the second switch.
We do not grant permission for any image on this site to be used on any online answer
website, no exceptions.
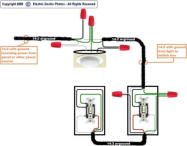
Two three way switches
to light. Power comes to
light first, then goes down
to the switches

Single pole light switch to
light. Power comes to
switch first.

Dryer outlet installation
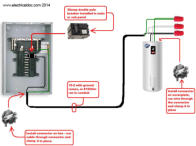
Hot water heater installation

Main service wiring
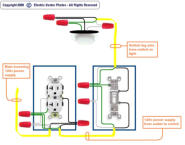
Outlet to switch, switch to
light
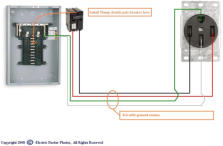
Range outlet installation
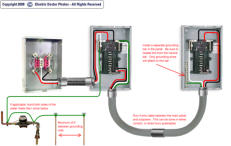
Subpanel in same building
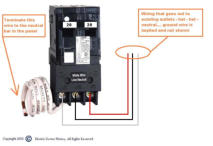
GFCI breaker wiring







